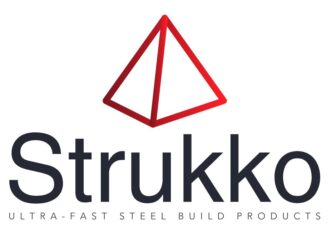
Our StrukkoSteel design software offers an advanced, comprehensive solution for the design and fabrication of light gauge steel framing.
It is powerful, intuitive and reduces multi-step processes into a single integrated solution making it easy to use and ideal for residential and light commercial construction.
Our StrukkoSteel design software is capable of designing virtually any construction element from walls, roofs and ceilings to floors, gable panels and overhang outlookers.
Powerful and versatile, it interprets architectural designs into steel panel designs and assemblies ready to run on our specialised rollforming machine.
StrukkoSteel provides full visibility in the design process with default settings covering most design variables, with a 3D design tool that removes complicated outputs.
A defined set of properties allows you to accurately develop a model with ease and removes the need for complicated inputs – one adjustment ensures everything else will still fit.
We’ve incorporated our StrukkoLayout software with StrukkoSteel to allow for consistent volume production without the need for specialist skills on the factory floor resulting in faster and simpler plan layout design.
Using StrukkoSteel, you can design complex multi-level or split-level buildings with subsequent automatic frame generation.
There’s no need to import 3D DXF files from architecture or CAD software. However, if required, it can import a DXF floor plan from Chief Architect, ArchiCAD or AutoCAD to quickly generate a wall from an architect’s electronic plans.
StrukkoSteel Features:
-All design work in one software package, no need for Architecture software, leading to faster design capability.
– Steel quantities for all elements known prior to production.
– Powerful Auto Roof Tool
– Database library of opening sizes (for doors and windows)
– Plate generation for Lintels, X-bracing, vertical and horizontal bracing
– Powerful new Print-out options
– DXF import and 3D DXF export
– Export steel usage data into Excel (.csv format)
– Improved graphics
– Powerful editing tools
– Auto design tools – floor and ceiling joists and truss lay-out
– Stud to truss alignment tool and truss layouts
– Frame and element overlap checking tools- Powerful new 3D editing tools
– View structure in 3D steel or 3D panels, or a combination of both
Some of our in house design features and capabilities:
1. Graphical data entry
2. 2D and 3D views
3. Full 3D viewing from any angle
4. Design any frame (roof, ceiling, wall, floor, soffit, overhangs, and many more
5. Full integrated truss design
6. Variable frame thickness, height & type
7. CAD line tools
8. Frame grouping view by frame group
9. Multi-level (up to 5 unique levels)
10. Structural design features
11. Automatic structure control
12. Automatic inline framing
13. Cladding thickness adjustment
14. Gabled walls
15. Auto solve roof/ceiling planes
16. Dynamic frame positioning
17. Fully framed openings automatically
18. User defined nog/blocking positioning
19. Build option features
20. Electrical service hole positioning
21. Plumbing hole positioning
22. User designated frame installation tolerance
23. All door/window placement
24. User defined door and window libraries
25. Reposition doors/windows dynamically
26. Design quality check tools
27. Plan check for wall overlap/unjoined walls & panels
