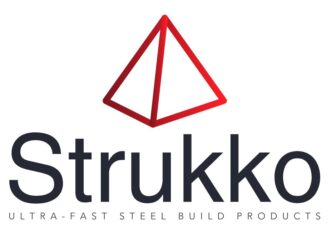
Strukko Light gauge steel frame roofs can indeed be constructed using either trusses or steel and panel designs. Here’s a brief overview of each approach:
1. Trusses:
– Description: Trusses are triangular units made from light gauge steel, designed to support the roof load by transferring it to the walls.Advantages:
– Strength and Stability: The triangular design provides excellent strength and stability.
– Efficiency: Prefabricated trusses can be quickly assembled on-site, reducing construction time.
– Flexibility: Suitable for various roof shapes and sizes.
– Applications: Common in residential, commercial, and industrial buildings.
2. Steel and Panel Designs:
Description: This approach uses steel beams and purlins (horizontal supports) to create a framework that supports roofing panels.
– Advantages:
– Versatility: Allows for different types of roofing materials, including metal panels, tiles, or shingles.
– Customization: Easier to customize for unique architectural designs and requirements.
– Durability: Provides robust support for heavier roofing materials.
– Applications: Frequently used in commercial and industrial buildings, as well as in residential applications where specific architectural aesthetics are desired.
Both methods have their unique benefits and are chosen based on the specific needs of the project, including factors like load requirements, architectural design, and construction timelines.


