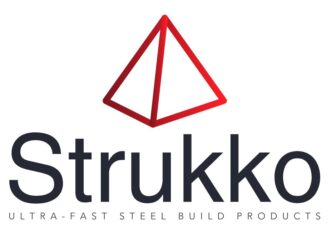
Light Gauge Steel Framing (LGSF), also known as cold-formed steel framing, is a construction method that uses thin, galvanized steel sections, usually in the form of C-channels, for structural and non-structural framing purposes. It’s commonly used in residential, commercial, and industrial buildings due to its numerous advantages like lightweight properties, high strength, durability, and resistance to corrosion, termites, and fire.
When it comes to foundation design, LGSF’s reduced weight can affect the foundation specification. However, the impact is not straightforward. Here’s a detailed overview:
1. Weight Considerations:
- Lighter Structural Loads: LGSF is much lighter compared to traditional construction materials such as concrete blocks, bricks, and timber. In some cases, this could allow for a smaller foundation or the use of a different foundation system (e.g., a slab-on-grade instead of a deep foundation).
- Reduction in Load-Bearing Requirements: Since the weight of the building is lighter with LGSF, the total load on the foundation is reduced. This could mean smaller footings, a thinner foundation slab, or a reduction in the amount of reinforcement steel or concrete used.
2. Soil Conditions:
- Regardless of the framing material, soil bearing capacity plays a crucial role in foundation design. A reduction in the building’s overall weight (due to LGSF) may still not be enough to justify reducing the foundation if the soil is weak or unstable. In such cases, even lightweight buildings might require significant foundation work.
- Soil movement, frost heave, and expansive soils could still necessitate a robust foundation to ensure the building’s stability.
3. Building Height and Structural Design:
- While LGSF can be used for multi-story buildings, the height of the building and the number of stories add to the vertical load on the foundation.
- Taller buildings, regardless of their frame material, exert more pressure on the foundation due to wind loads, lateral loads, and overturning moments, which could require a foundation that is still quite substantial.
4. Local Building Codes and Regulations:
- Building codes and structural standards vary by region, and they often dictate minimum requirements for foundation design. These codes may specify foundation sizes that are independent of the material used for framing and instead focus on factors like seismic activity, wind loads, and soil conditions.
- In seismic zones, even lightweight steel-framed buildings need foundations designed to handle lateral loads and dynamic forces. Reducing the foundation spec could undermine the building’s ability to resist these forces.
5. Foundation Type Flexibility:
- Slab-on-Grade: LGSF buildings are often suited for this foundation type because of their lightweight properties, and this may reduce excavation depth and the amount of concrete used. However, soil conditions still need to be suitable for this type of foundation.
- Pile or Pier Foundations: For larger LGSF structures or where soil conditions are poor, pile or pier foundations might still be necessary, though the total number of piles or the depth of piers might be reduced due to the lighter loads.
6. Wind and Seismic Considerations:
- Lateral Loads: Even though LGSF reduces vertical loads, lateral loads caused by wind or earthquakes still need to be managed. Foundation design must ensure the building’s lateral stability, and in many cases, foundations might need to be designed with the same level of robustness as with heavier materials, especially in high wind or seismic zones.
- Anchorage Requirements: LGSF buildings still need to be securely anchored to the foundation. This might include the use of anchor bolts, hold-downs, or other connectors to tie the steel framing to the foundation, and these elements need to be integrated into the foundation design.
7. Thermal and Moisture Protection:
- Thermal Bridging: LGSF is highly conductive, which can create thermal bridging issues where steel framing meets the foundation. Therefore, the foundation design may need to include insulation measures that were not required for traditional construction materials, potentially increasing the complexity or cost of the foundation.
- Moisture Barriers: Steel can corrode when exposed to moisture, so foundation design may need to incorporate moisture barriers or other methods to prevent water from coming into contact with the steel framing. This could affect the foundation design, even if it’s reduced in size.
8. Cost and Time Savings:
- Potential Cost Reductions: In some cases, the use of LGSF might allow for a smaller or less expensive foundation. This can lead to savings in both material and labor costs. For instance, LGSF buildings might not require deep foundations or large footings, and there may be a reduced need for heavy machinery to install the foundation.
- Faster Construction Time: With a reduced foundation spec, the construction timeline could be shortened, which can be beneficial for projects with tight schedules.
Conclusion:
While LGSF can lead to lighter buildings that reduce vertical loads, the decision to reduce the foundation specification should be made based on a comprehensive analysis of factors like soil conditions, building size, height, and local codes. A reduced foundation might be possible, but this must be verified through structural calculations performed by a professional engineer.
The ultimate foundation design must ensure the building’s stability, safety, and longevity, regardless of the material used in the framing.
